Homes
/ volumetric modular homes /
Net Zero Homes
Range of Customisable Options
Engineering Capability for a Low-rise Apartment System
Sustainable and Energy Efficient
Totally Modular are a manufacturer of volumetric modular homes designed to net zero standards. Modules are designed and factory built and can be delivered to site up to 95% complete. Installation onto pre prepared groundworks, completion of the internal and external finishes and connection of services takes just a few days. High quality, energy efficient homes, ready for occupancy in a fraction of the time it takes for conventional site building.
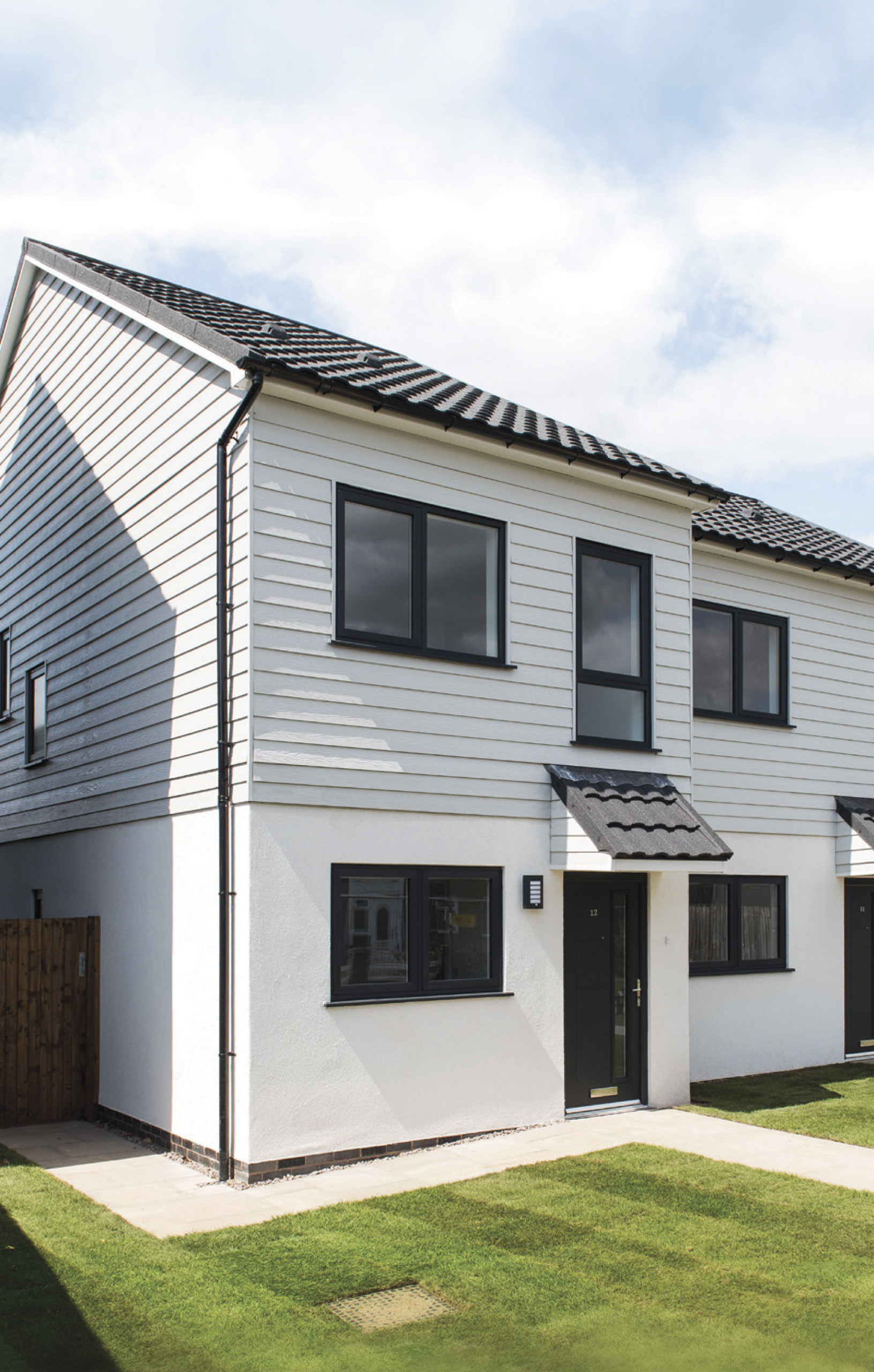

/ sustainability /


Sustainable & Energy Efficient
Combined with very high insulation values we have produced homes achieving a 98 A+ EPC and 98 CO2 rating. Likewise, net zero designs are available in order to meet the Future Homes Standard.
/ Modular Customisation /
Sizes, Materials & Finishes
The structure for all our homes is a robust hybrid steel framework which is certified for use up to 6 storeys (18m). Solutions can be provided as single modules; larger structures are produced using multiple modules bolted together on site.
All internal and external walls, roof structures and joinery items are manufactured using the same building materials as you would find in a conventional building and comply with building regulations. So whether you want brick or stone cladding, Zinc or render we have all the options available.
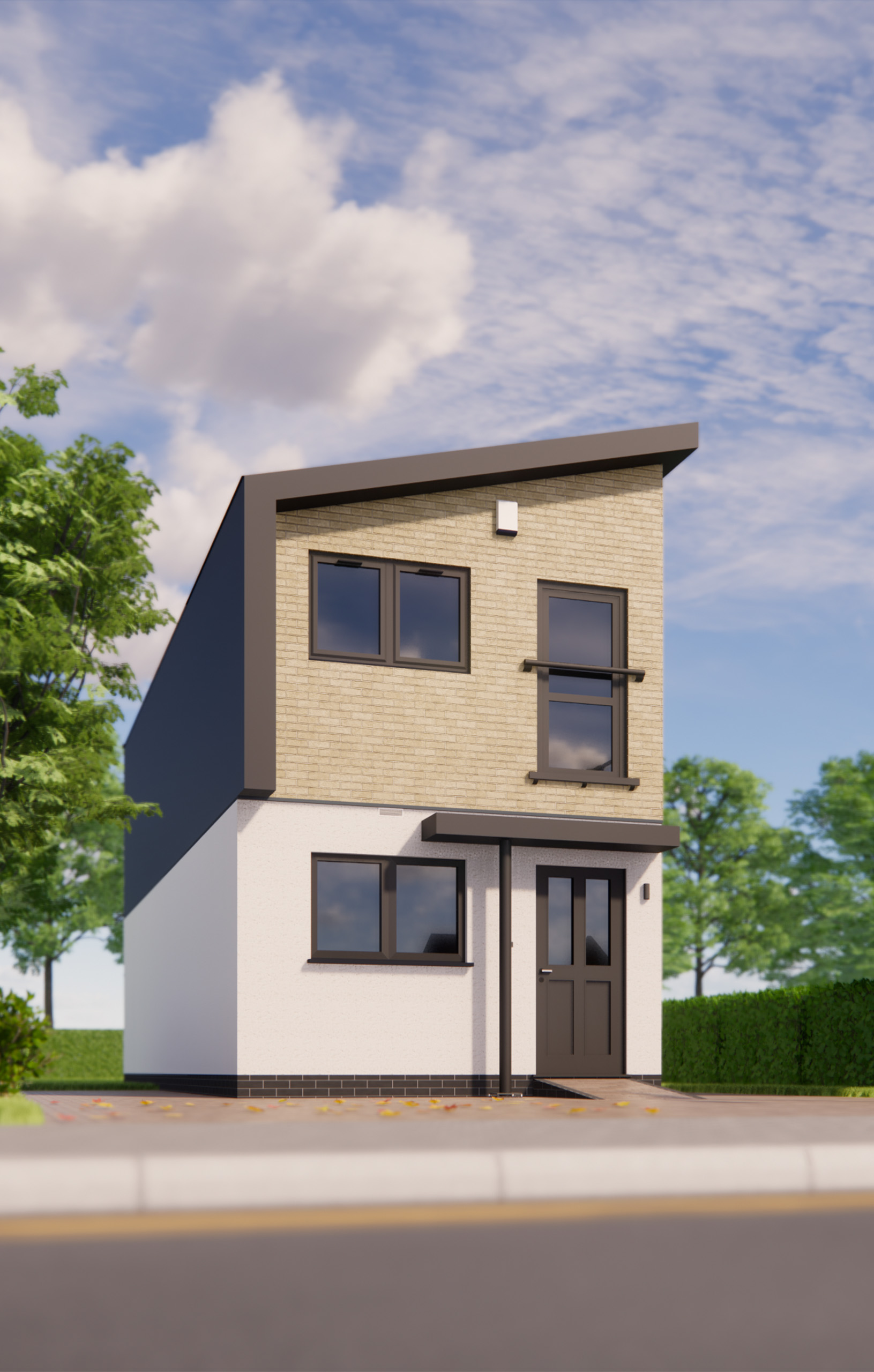

STYLES
VARIETY TO CHOOSE FROM
Our standard house types include both traditional houses with a pitched roof and contemporary house styles incorporating either flat roof or mono pitched roof. Both are available as single-storey bungalows or 2 or 3 storey structures. We have a pricing structure which will encompass affordable and social housing (compliant with statutory guidance in the NDSS) through to market sale and executive homes.
SIZES
BEDROOMS AND ROOFING
Standard bungalow plans are available as 1 double bedroom or 2 double bedroom modules. Houses are available with plans from 2 bed/4 person up to 5 bed/8 person. With the addition of optional ‘Room in Roof’ for 3, 4 and 5 bedroom plans, our houses can provide a mix of housing options suited to most developments. A typical 3 bed home provides 93m2 of living space.
APARTMENTS
STACKING CAPABILITIES
Our modules are engineered to be capable of stacking up to 6 units high (18m). This low-rise apartment system uses a range of predetermined building styles, creating a mix of apartments within a block and intended primarily for affordable and rented accommodation. Please contact us for more information on the options available.
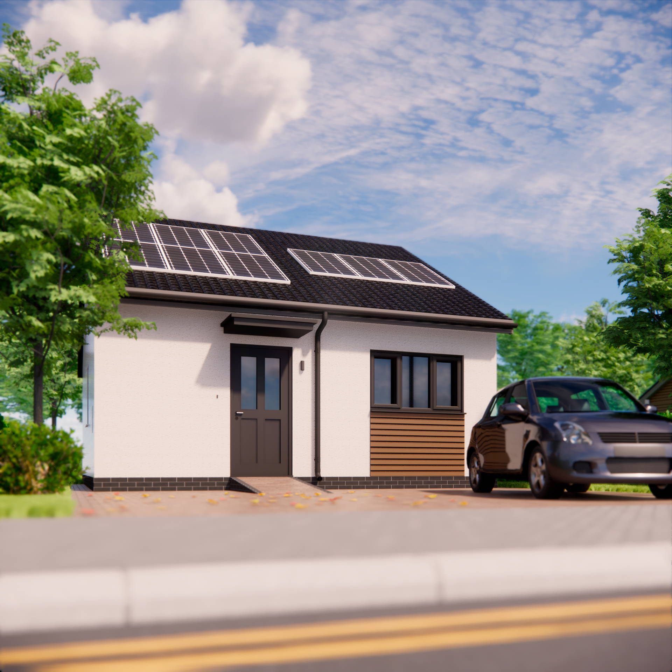
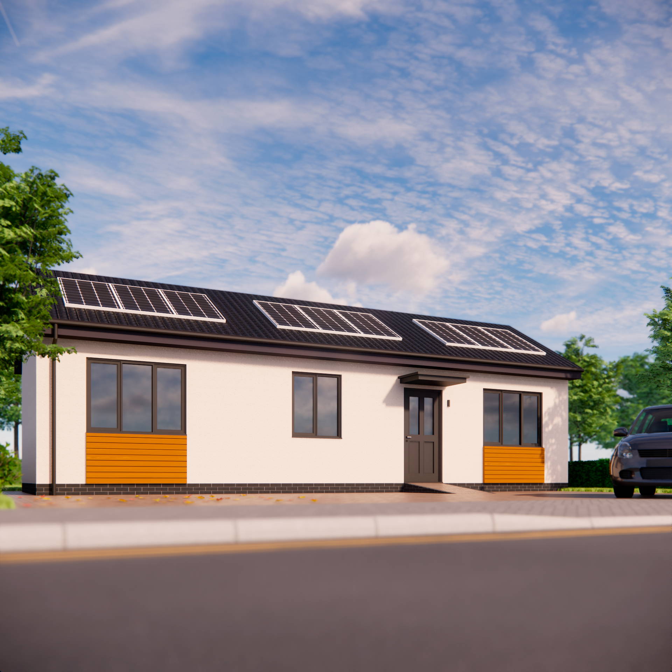
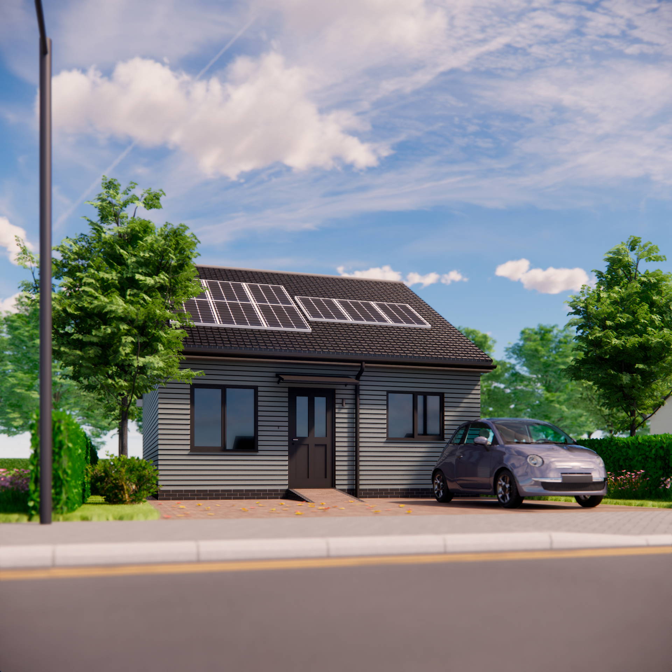
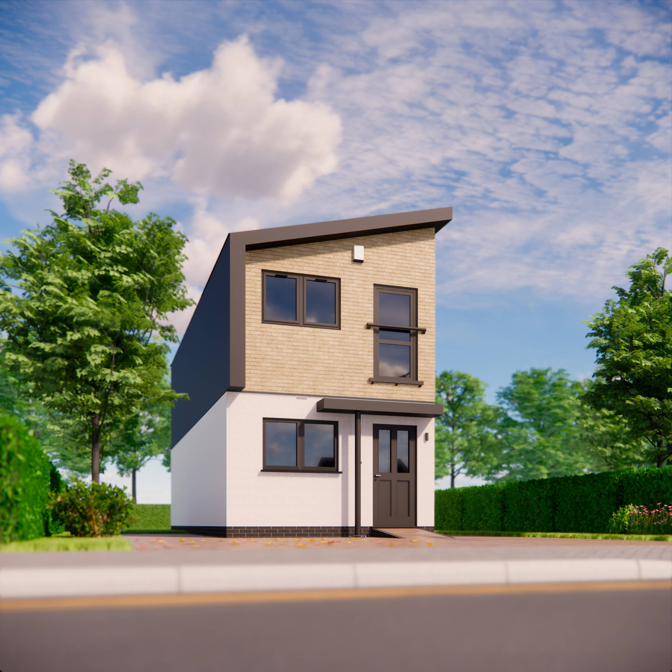
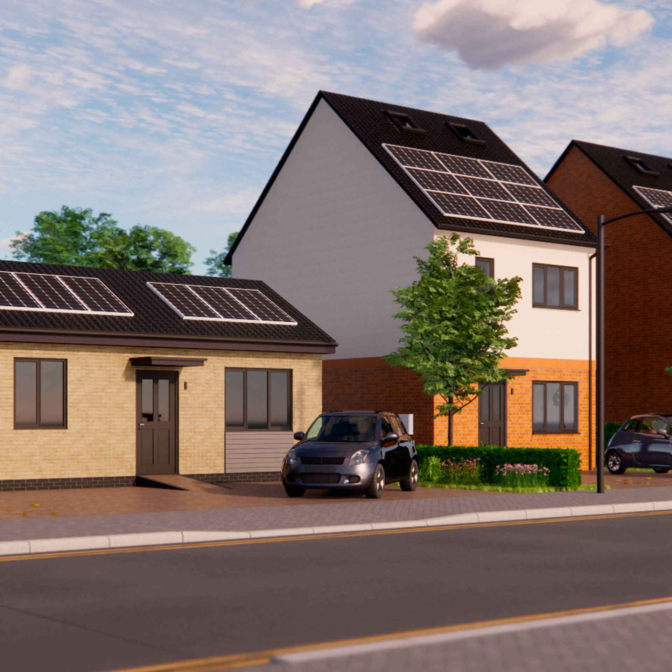
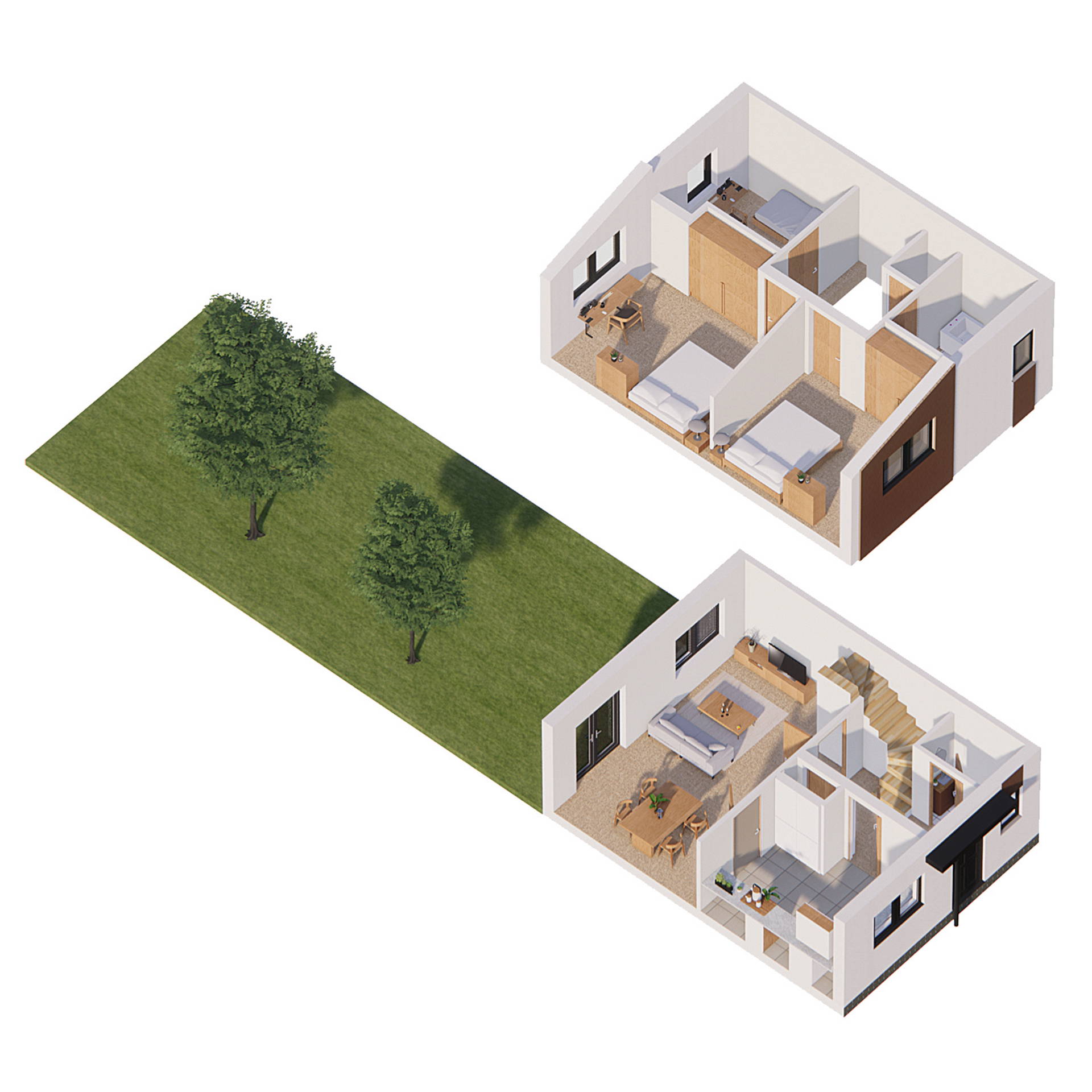
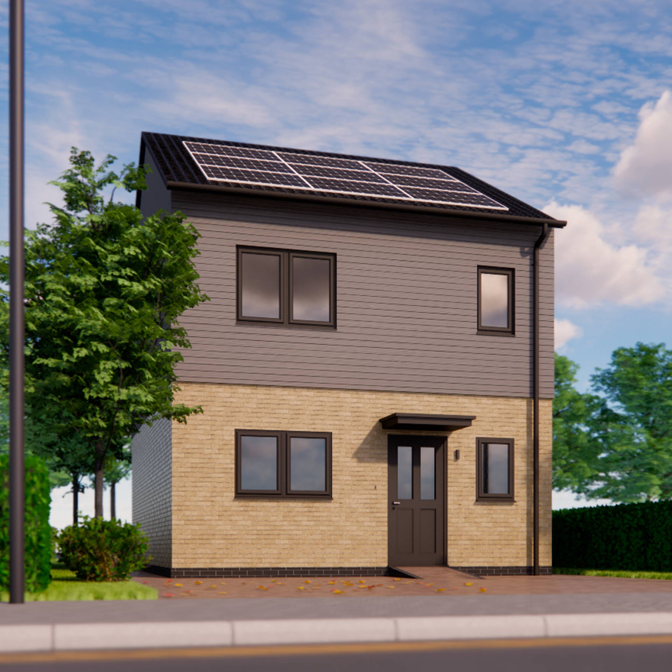
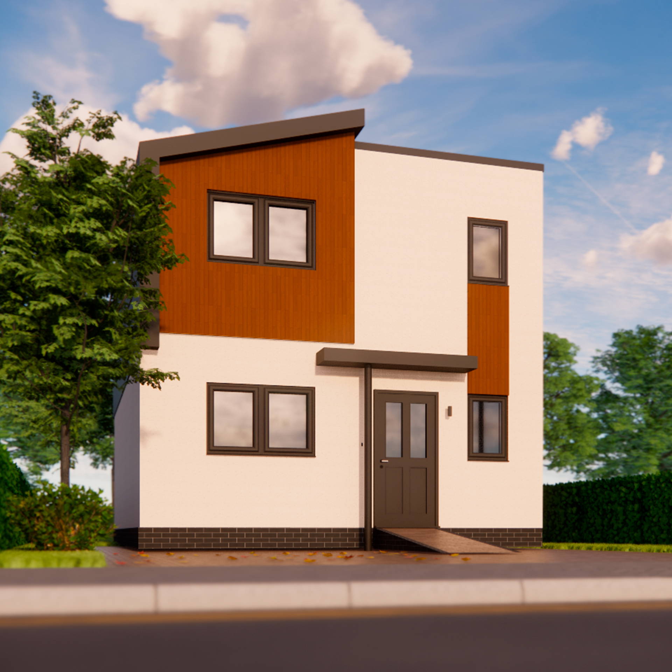
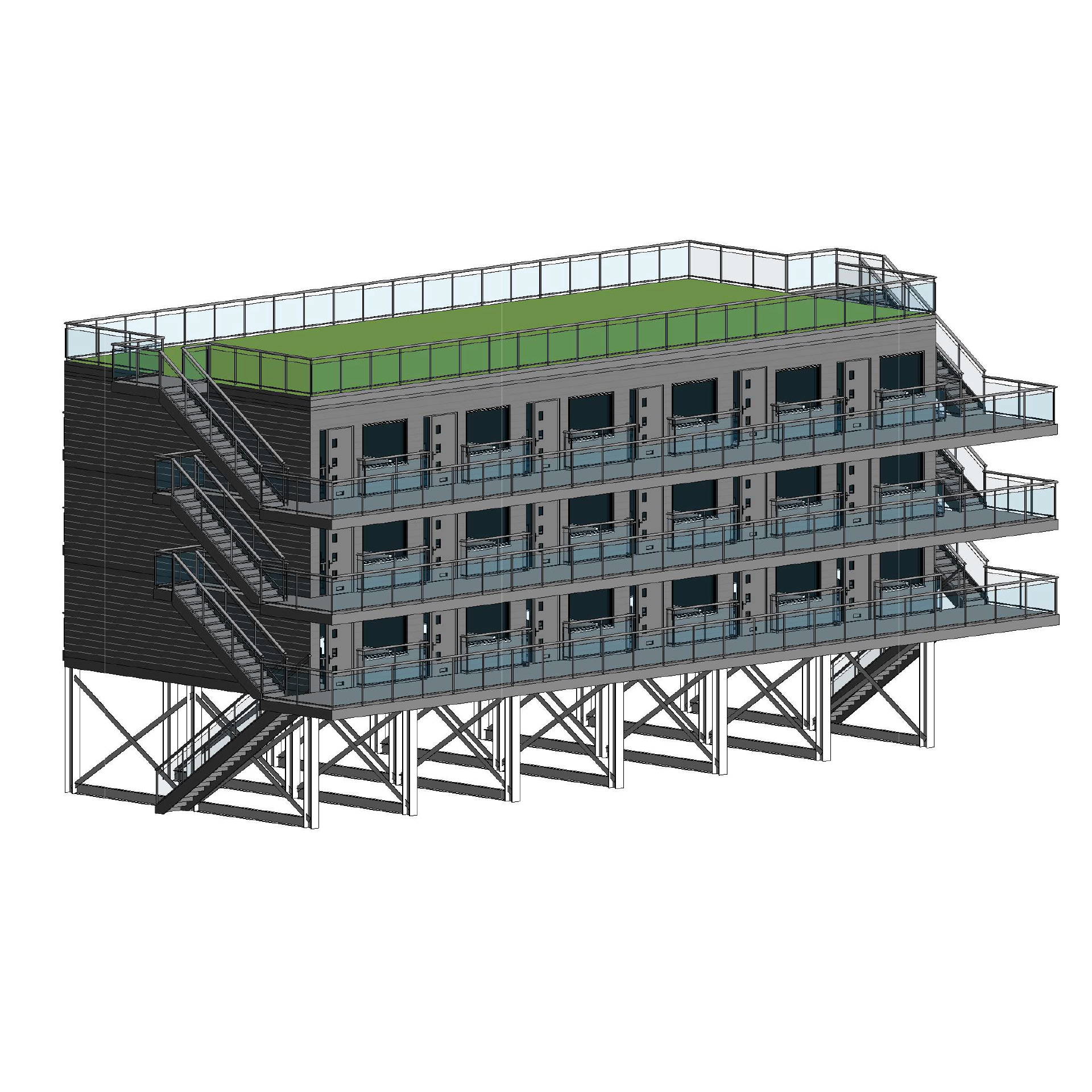
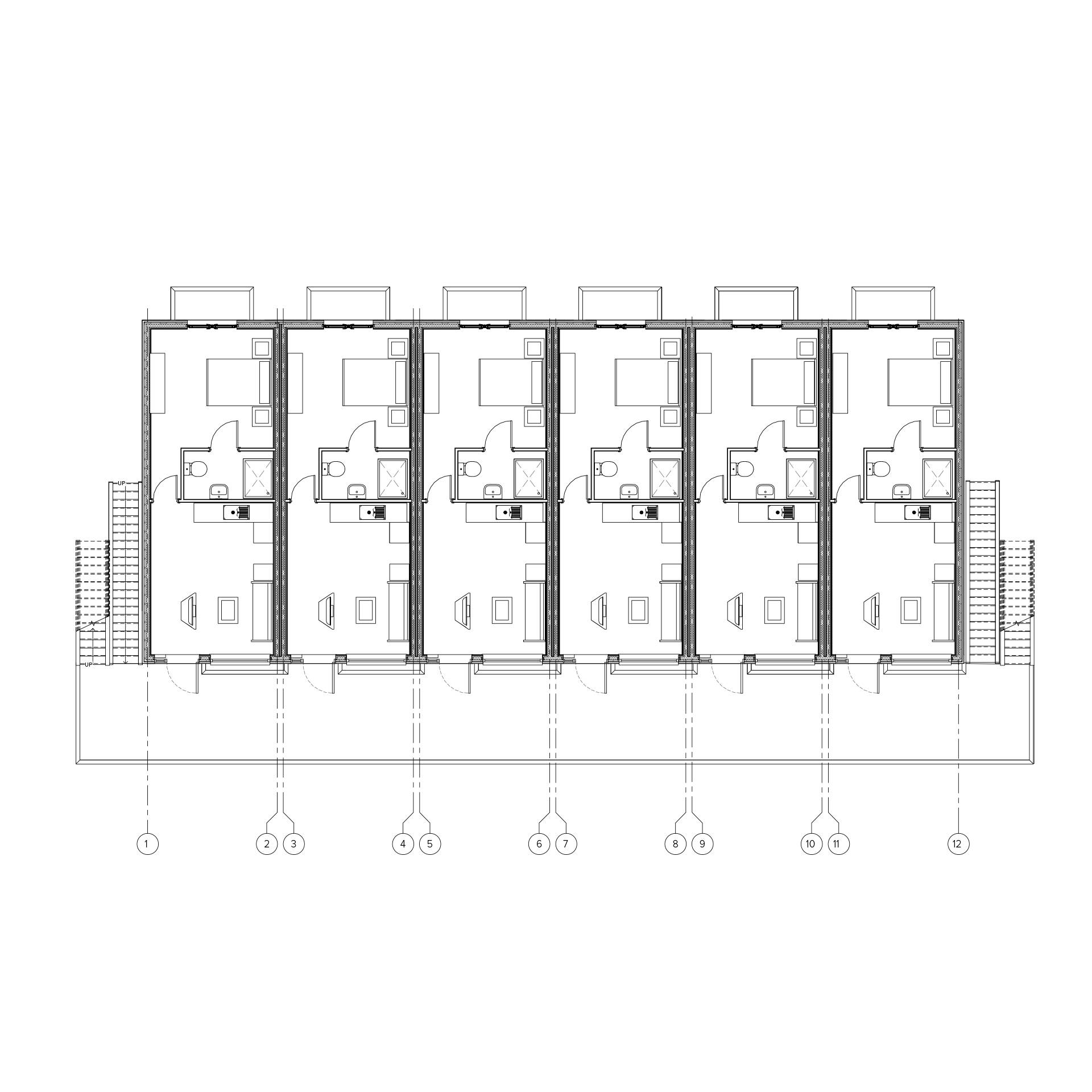
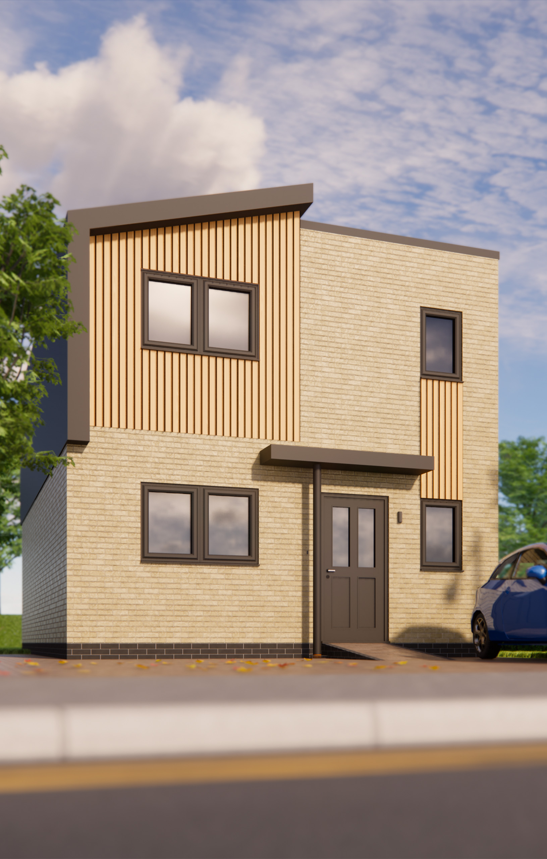

Standard or Bespoke?
The simple answer is you can have both. We have designed a wide range of standard house types of various styles and sizes. We offer you the ability to take a standard type as your starting point, customise it by layout, internal and external finishes or equipment to meet your application or regional planning requirements for example. Alternatively you can go for the full bespoke package.
Ultimately we will produce what YOU want, not what WE want. Work with our design team and together we’ll develop the specification that’s right for you.
Why choose Modular Homes?
Fixed Unit Price.
Turnkey Operations.
What we offer is a totally flexible service. We can work with your own development team or provide a full ‘Turnkey’ operation from site inspection all the way through to hand-over. The process will involve you at all stages, working with our planning and design team to develop the overall scheme, design each individual home, develop the specification, liaise with building control and planning officials – the options are endless; it’s your choice.
Mortgageable.
An extensive and ongoing process of verification of our housing types, factory, production and procedures by the Build Offsite Property Assurance Scheme (BOPAS) provides the high level of assurance needed to ensure our homes are mortgageable and can be securitised for the benefit of external funders and lenders. It assures lenders of a lifetime of durable performance for at least 60 years to match that of any conventional house builder.
Working with UK & International Partners
Our commitment to the whole MMC (modern methods of construction) journey across many of our projects has shown a combination of accelerated delivery, digital planning, and production technologies that will enable the construction industry to attain new levels of quality, variability and efficiency.
This success is a unique achievement that highlights our strong commitment for driving new innovative methods to enable positive transformation within the global construction sector for a multitude of reasons.
Could we be the right partner for your next project?
